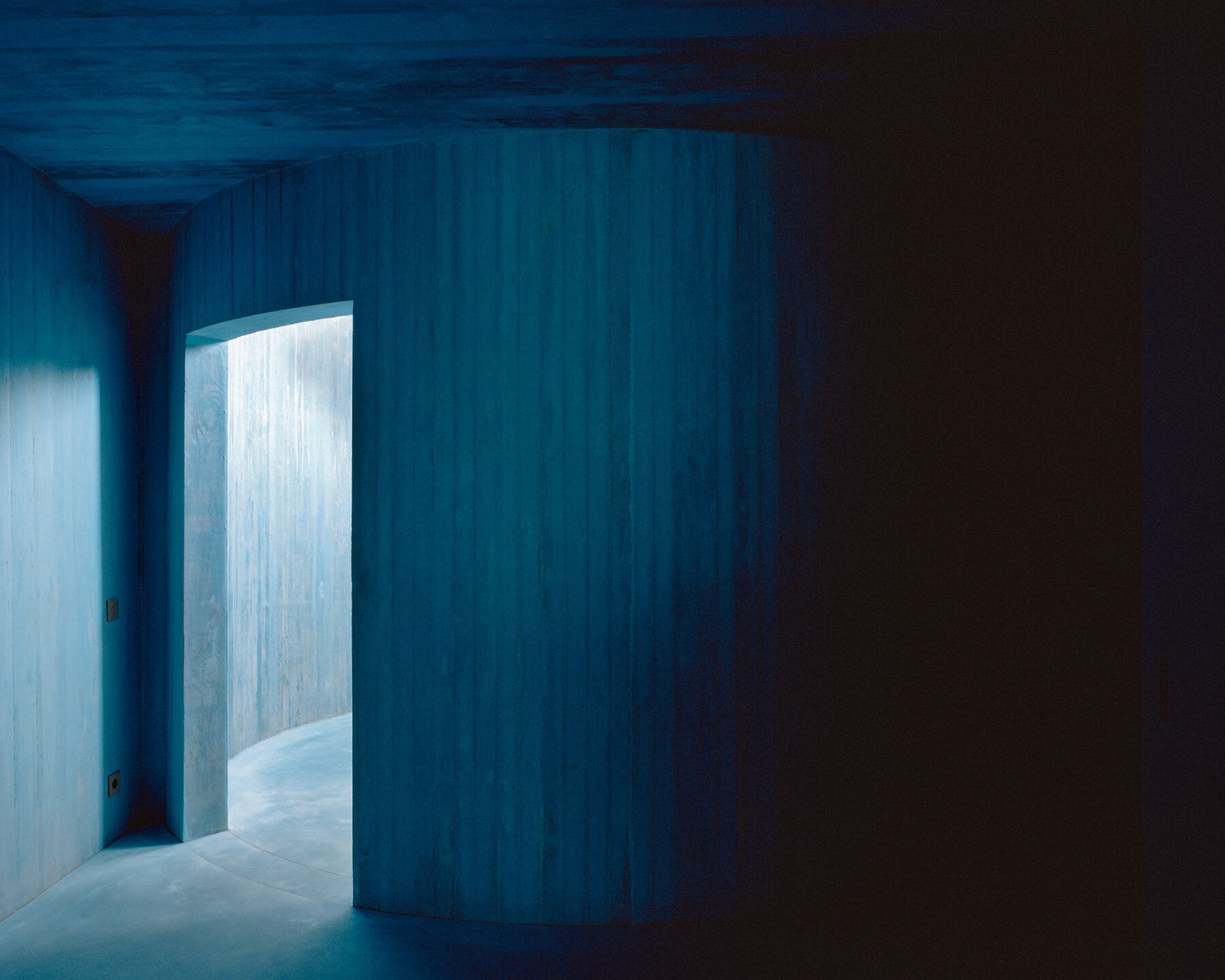arquitectura-G embeds blue concrete core with spiraling staircase in portuguese residence
Arquitectura-G embeds blue concrete core in Portuguese house
In Sintra, Portugal, Arquitectura-G completes House II, the latest intervention within a long-abandoned quinta de recreio, a rural estate historically devoted to agriculture and leisure. The project forms part of an ongoing sequence of works by the studio’s team, which seeks to conserve and rehabilitate the site’s buildings and reactivate the broader territory.
Strict regulations limited any change to the building’s external profile, facades, or roof, so Arquitectura-G responded by hollowing out the existing interior, retaining only the perimeter walls, and inserting a new structural body of blue-pigmented concrete. Rising from the basement cellar, this inserted core incorporates a helical staircase and extends upward to form the slabs of the upper levels. It culminates beneath a skylight on the first floor, where daylight streams into the central void and organizes the surrounding rooms.

the staircase culminates beneath a skylight on the first floor | all images by Maxime Delvaux, unless stated otherwise
historic wine cellar reinterpreted as a self-sufficient dwelling
Envisioned as a self-sufficient landscape of vineyards, orchards, forests, gardens, and livestock, the Barcelona-based team of Arquitectura-G transforms this estate under the principles of permaculture, an approach to design that works with natural ecosystems to create sustainable, regenerative, and resilient ways of living
The building itself, once a hybrid structure combining a wine cellar with living quarters for workers and servants, stood for decades as a fragmented volume of interlinked spaces stitched together by multiple staircases. The architects reinterpret this mixed typology into a single dwelling that preserves the memory of its dual past.
The blue concrete spine organizes the residence. On the ground floor, an open-plan arrangement of kitchen, dining, and living areas gathers around the staircase. Bedrooms occupy the upper level at both ends of the plan, while a secondary lounge occupies the skylit heart of the house, transforming what had been a utilitarian and subdivided structure into a unified domestic space in Portugal.

this inserted core incorporates a helical staircase and extends upward to form the slabs of the upper levels

daylight streams into the central void and organizes the surrounding rooms

Arquitectura-G’s response to the strict regulations

the team hollows out the existing interior

the blue concrete spine organizes the residence

bedrooms occupy the upper level at both ends of the plan

transforming what had been a utilitarian and subdivided structure

bathroom marble mirrors the core color of the home in soft blue hues

baby blue tones are combined with butter yellow finishes

the bathroom becomes a canvas of blue

Arquitectura-G’s latest intervention within a long-abandoned quinta de recreio
project info:
name: House II
architect: Arquitectura-G | @arquitecturag
location: Sintra, Portugal
lead designers: Jonathan Arnabat, Jordi Ayala-Bril, Aitor Fuentes, Igor Urdampilleta
project team: João Salsa
structural engineering: Gepectrofa
building services engineering: GPIC / Campo d’Agua / GET / Amplitude Acoustics
project management: Gonçalo Bonniz / gbarquitectos
photographer: Maxime Delvaux | @maxdelv
process photographer: Francisco Ascensão | @francisco.ascensao
The post arquitectura-G embeds blue concrete core with spiraling staircase in portuguese residence appeared first on designboom | architecture & design magazine.