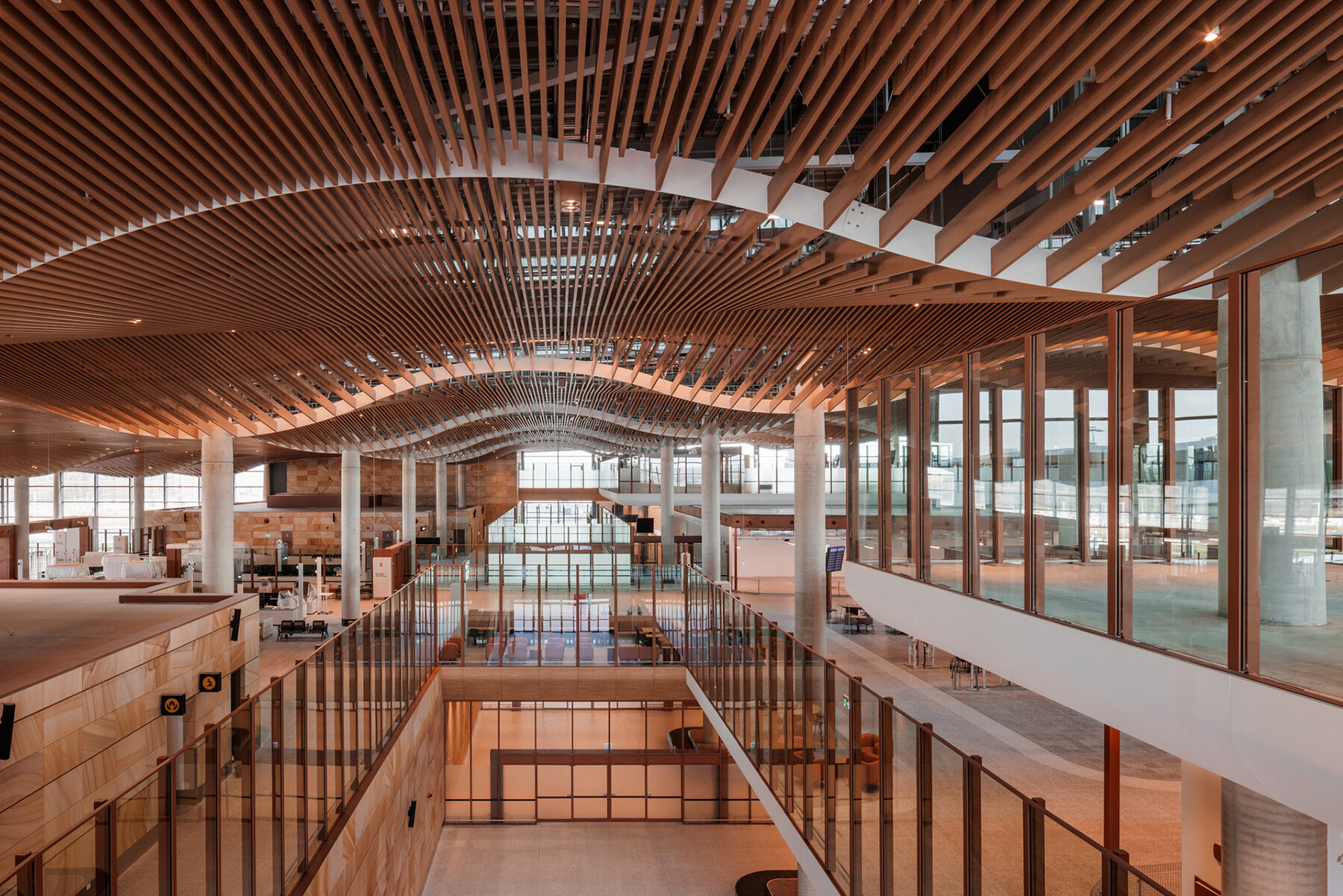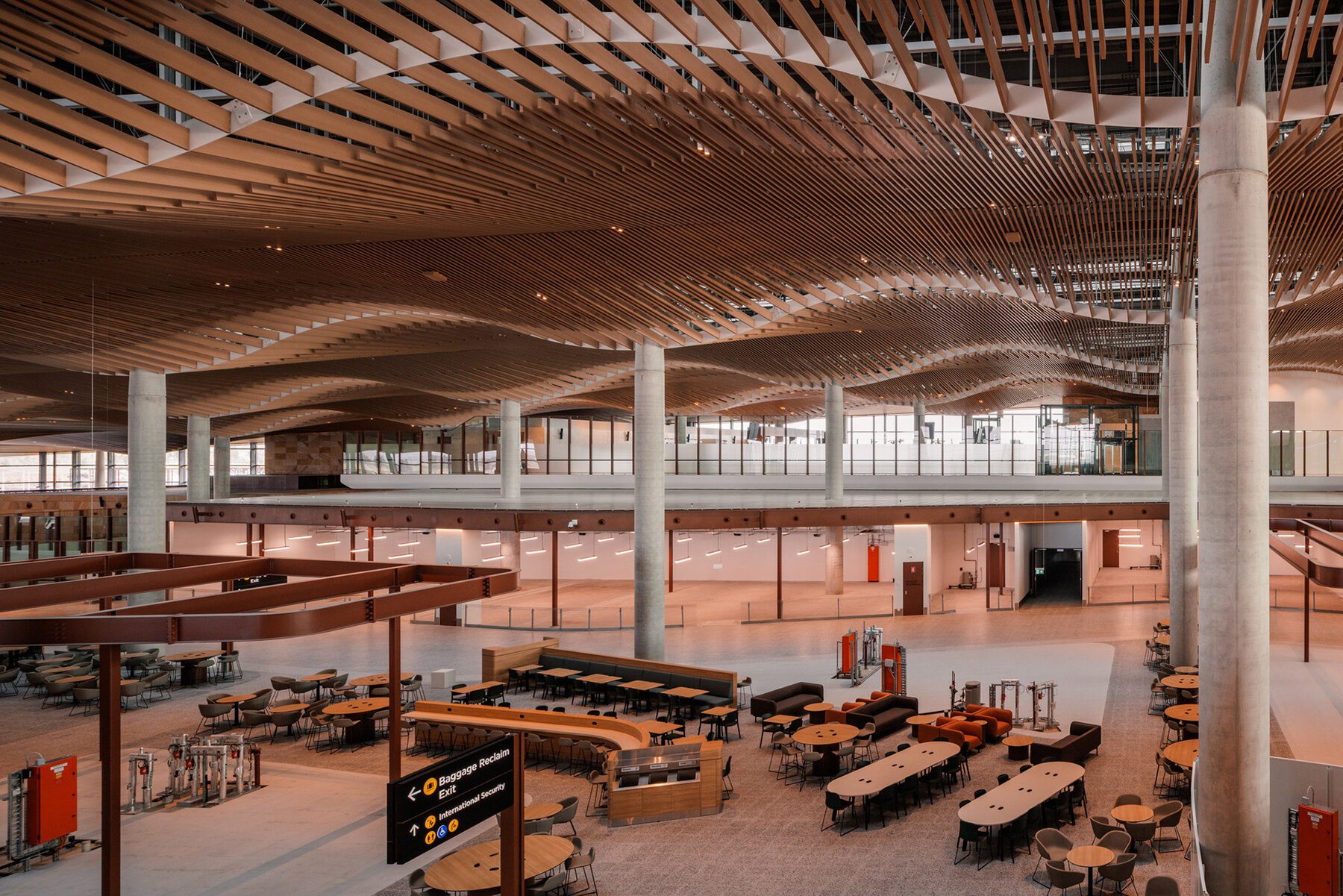ZHA, COX & woods bagot shape sydney airport terminal with wavy timber-toned modules
australia’s first major airport in over 50 years
The Western Sydney International Airport terminal has reached completion, marking Australia’s first new major airport in over half a century. Located in Badgerys Creek, the terminal is conceived as both a transport hub and civic landmark — an architectural statement grounded in place and shaped for the future of aviation.
First proposed by COX Architecture and Zaha Hadid Architects through a 2019 design competition, the project has since been carried forward by a collaborative team including Woods Bagot and builder Multiplex. The resulting terminal is a culmination of technical precision, spatial generosity, and cultural responsiveness, tailored to the evolving needs of Western Sydney.
‘This is a rare opportunity to define the next generation of airport design,’ says Cristiano Ceccato of Zaha Hadid Architects. ‘It’s a terminal that expresses both international ambition and a strong sense of place.’

images © Brett Boardman, Trevor Mein, courtesy Western Sydney International Airport
a rhythmic design by zaha hadid, woods bagot & cox
Designing the expansive roofline of the Sydney Airport terminal, Zaha Hadid Architects, Woods Bagot, and COX take cues from the low-lying Cumberland Plain, echoing the contours of the land. Its ceiling, composed of sculptural, timber-lined modules, captures shifting daylight throughout the day. The filtered light creates a rhythm of brightness and shadow, offering both orientation and calm across the large volume of the departure hall.
Glass curtain walls along the perimeter draw in the landscape and provide views outward, ensuring a continuous connection between interior and environment. These gestures help shape a civic-scale structure that feels open and grounded, rather than monumental or imposing.
Working with construction company Multiplex, COX shaped the terminal as a contemporary expression of place. ‘The way light filters through the terminal shapes how people move, orient and feel,’ David Holm of COX explains. ‘For many, this space marks their first encounter with Australia, and we wanted that experience to feel unmistakably grounded in place.’

the Western Sydney International Airport terminal is Australia’s first major airport in over 50 years
a sustainable terminal for sydney
The roof canopy over the forecourt is configured by Zaha Hadid Architects, COX, and Woods Bagot to offer shelter and shade while guiding movement into the new Sydney Airport terminal. This threshold is conceived with attention to scale and detail, with natural materials and Indigenous design references shaping a quiet sense of welcome.
Warm timbers, etched details, and interpretive artworks are integrated throughout, creating an environment that honors the region’s heritage without relying on overt displays. Public consultation with Dharug custodians and First Nations consultant Murrawin informed many of the terminal’s symbolic and spatial elements.
This embedded cultural approach complements the terminal’s focus on intuitive, egalitarian movement. Sightlines are clear, signage minimal, and transitions between zones legible without requiring effort. As passengers move through arrivals, departures, and security checkpoints, the building’s architecture does the work of orientation.

its low-slung form and sculptural ceiling draw from the contours and light of the Cumberland Plain
Led by Woods Bagot, the design and delivery phase prioritized performance and longevity. ‘The ambition was to create a terminal that functions at a global standard while maintaining a distinct local identity,’ Neil Hill of Woods Bagot notes.
The architecture supports a modular expansion strategy, allowing for future growth in stages without the need for full redesign. Passive ventilation, water recycling, and energy-efficient systems earned the terminal a five star Green Star rating. From landside approach to baggage handling, every aspect was calibrated to optimize throughput and passenger comfort.
As Western Sydney International Airport prepares for its first flights, the terminal stands ready to support 24-hour international and domestic operations. Beyond its technical and environmental credentials, the project offers a new civic identity for one of Australia’s fastest-growing regions.

filtered daylight animates the terminal’s interior and guides passenger orientation

large glass walls maintain a visual connection to the surrounding landscape

the terminal favors intuitive navigation with open sightlines and understated signage

a modular layout and 5-star Green Star rating reflect long-term flexibility and environmental priorities

the terminal brings a civic-scaled space that blends global functionality with local cultural identity
project info:
name: Western Sydney International Airport
architect: Zaha Hadid Architects, Woods Bagot, COX
location: Sydney, Australia
construction: Multiplex
photography: © Brett Boardman, Trevor Mein, courtesy Western Sydney International Airport
The post ZHA, COX & woods bagot shape sydney airport terminal with wavy timber-toned modules appeared first on designboom | architecture & design magazine.