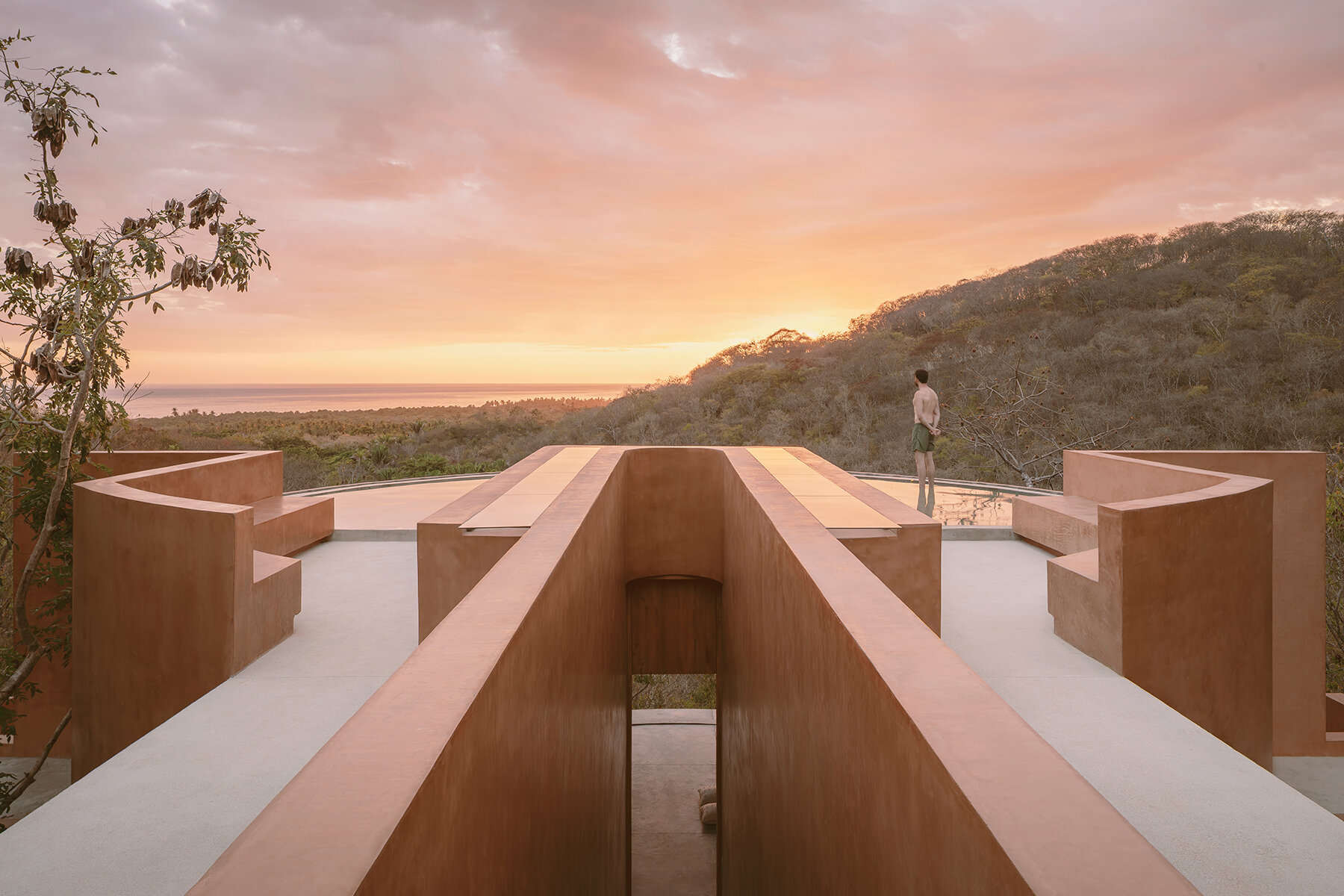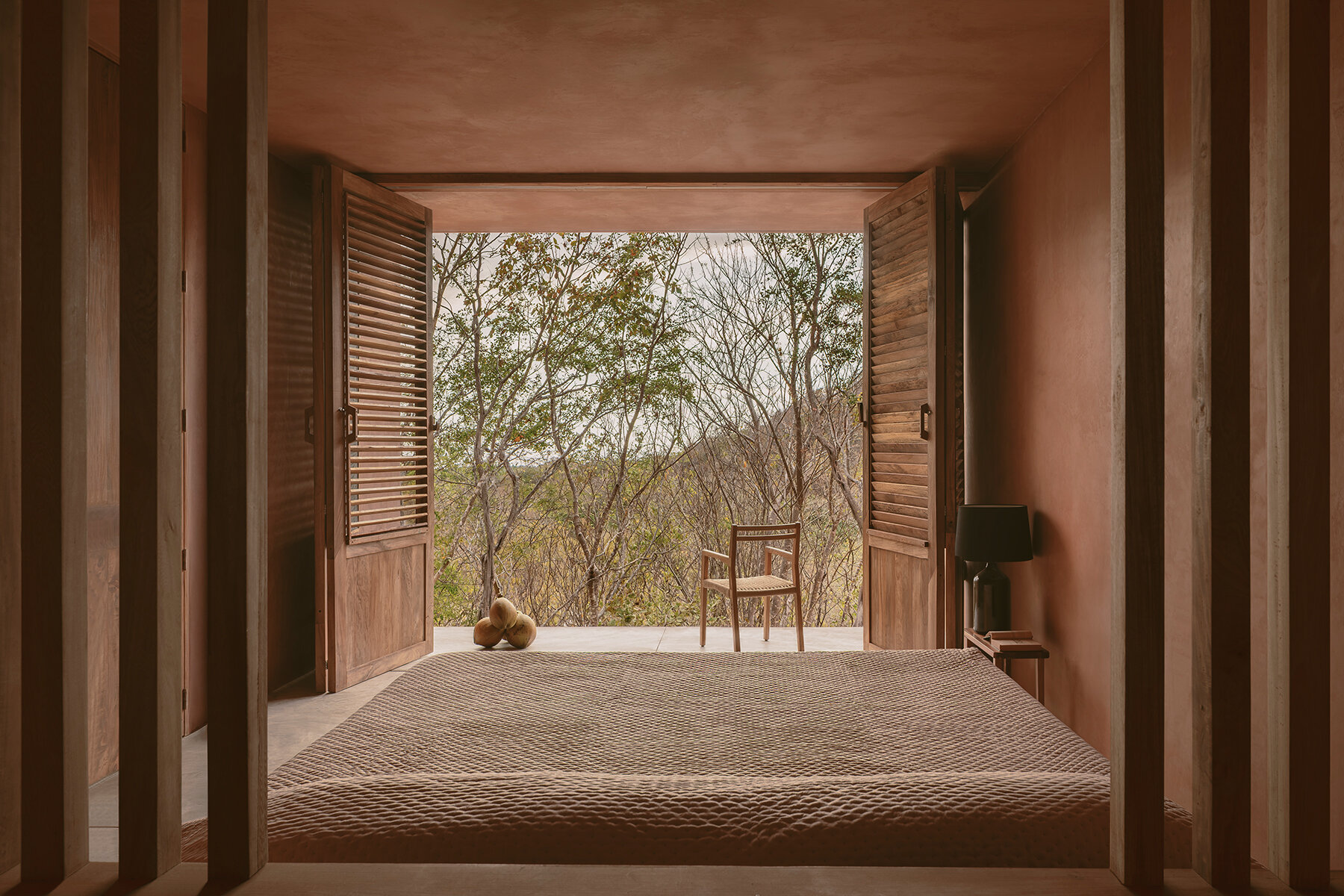crab-shell dwelling by espacio 18 steps down the oaxacan cliffs in mexico
Casa Tobi embraces primitive architectural gestures in oaxaca
Mexican architecture studio Espacio 18 unveils Casa Tobi, a residential project nestled on a steep coastal slope near Puerto Escondido, Oaxaca. The house descends westward in staggered levels, framing expansive views of the Pacific Ocean and capturing the region’s sunsets. Drawing inspiration from Sou Fujimoto’s writings on the evolution of architecture through primitive spatial principles, the project reimagines traditional forms through a contemporary lens. Its structure and materials — earth-toned concrete and stone — evoke the shell of a crab emerging from the rocks, at once blending into the arid landscape and expressing a tactile presence.

all images by César Bejar
Espacio 18 crafts sensory sequence of space and form
Espacio 18 organizes the home around a rhythmic play of compression and expansion. Upon entering at the upper level, visitors are greeted by a terrace and reflecting pool that mirrors the surrounding jungle and sky. From here, a narrow, shaded walkway guides the descent — its proportions intentionally tight, echoing the feeling of a cave — until it opens into a double-height living space. In this central zone, the architects have arranged a study, kitchen, dining area, lounge, pool, and fire pit, all oriented to maximize views and natural ventilation. The Oaxaca-based architecture studio’s design favors both communal living and adaptability, allowing the home to respond to shifting uses over time.
Following the site’s natural contours, Casa Tobi steps gradually down the slope, integrating into the terrain while providing layered views at every level. The lower floor houses the bedrooms, where treetop canopies offer privacy and a close relationship with the surrounding vegetation. Materials are chosen to reinforce this connection: the reddish tones of the walls recall the colors of the setting sun, while water features—positioned throughout the property—cool the air and echo the geological formations of Hierve el Agua. The design prioritizes environmental responsiveness, grounding the home in its coastal setting.

Casa Tobi is nestled on a steep coastal slope near Puerto Escondido

the house descends westward in staggered levels

the shape and materiality evoke the shell of a crab

visitors are greeted by a terrace and reflecting pool

the house descends westward in staggered levels, framing expansive views of the Pacific Ocean

panoramic ocean views are reflected in the still surface of the upper-level pool

the dwelling blends into the arid landscape

Casa Tobi steps gradually down the slope, integrating into the terrain

the dwelling follows the site’s natural contours

water features throughout the house reference the petrified waterfalls of Hierve el Agua

the structure’s textured surfaces evoke the shell of a crab

interior materials in earth tones evoke the coastal landscape

the interior layout promotes both social gathering and quiet reflection

furniture and finishes reflect a restrained palette, complementing the architectural language

bedrooms on the lower floor sit among the treetops, offering an intimate connection with nature
project info:
name: Casa Tobi | @casatobi
architects: Espacio 18 | @espacio18
architect in charge: Espacio 18 Arquitectura, Karina Flores, Jesús Piña
team: Mario Ávila, Carla Osorio, Jesús Pïña, Karina Flores, Noemie Coquil, Leslie Tamayo, Paola Alavez, Sonia Morales
location: Puerto Escondido, Oaxaca
area: 255 sqm
photography: César Bejar | @cesarbejarstudio
The post crab-shell dwelling by espacio 18 steps down the oaxacan cliffs in mexico appeared first on designboom | architecture & design magazine.