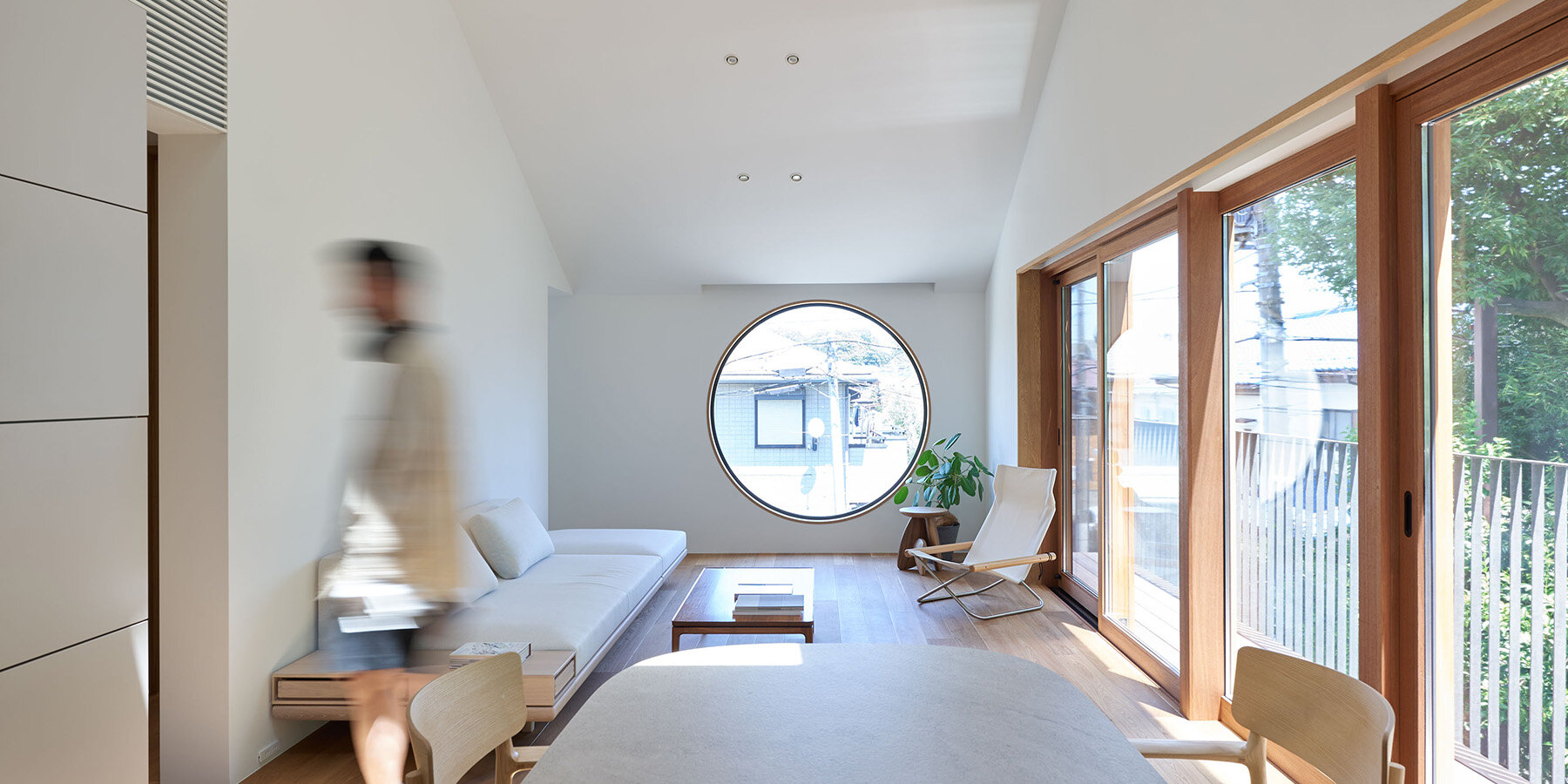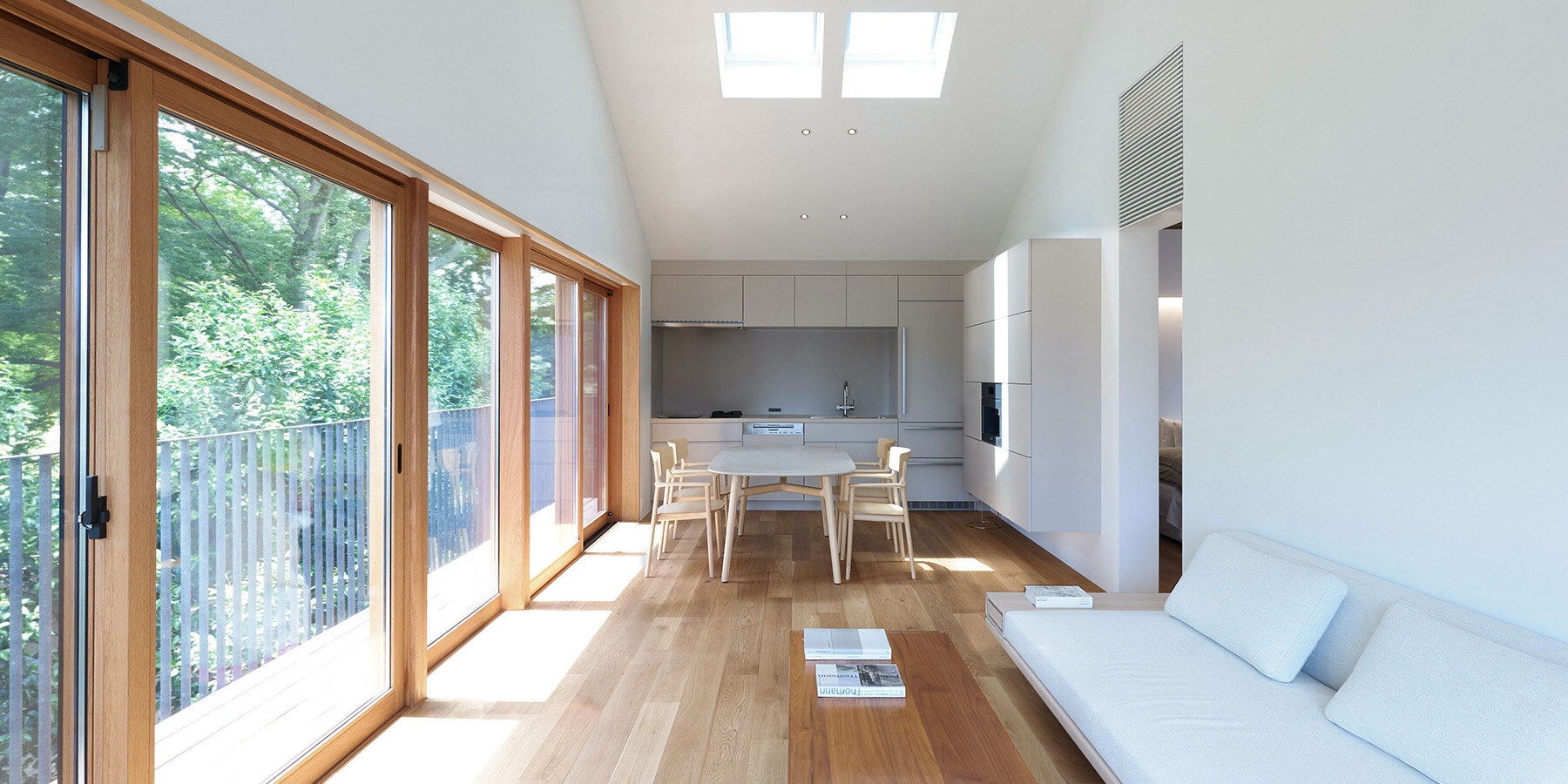circular aperture welcomes natural light within gabled tokyo house by KIAS
KIAS designs a residence within Zenpukuji Park’s greenery
KIAS‘ House in Zenpukuji Park is located within the rich natural surroundings of the historical temple area in Suginami Ward, Tokyo. This residence began with the careful designing of living spaces opening towards the verdant landscape of the park. The ground floor houses a small art gallery open as a venue for young artists, while the owner’s living quarters occupy the upper floor. A 9-meter bench facing the park is positioned in front of the gallery, providing a social space for visitors and the local community.

all images by Norihito Yamauchi unless stated otherwise
a composition of richly layered spaces defines the house
The living room on the upper floor features a circular window on its eastern side, welcoming the morning sun. Natural light casts a circular pattern on the floor, shifting throughout the day. The south-facing, horizontal window, reminiscent of traditional Japanese shoji screens, maximizes the incorporation of the park’s green scenery into the living space. Afternoon light illuminates the living spaces through a skylight set into the pitched roof. Furthermore, a tall, vertical window piercing the second-floor flooring brightens the vertical circulation space within the staircase connecting the upper and lower floors.
Studio KIAS’ design follows the sequence of space, windows, structure, and exterior finishes. This sequence inverts the hierarchy, prioritizing space over structure and creating a pleasing disjunction between exterior, structure, and space. The result is a dwelling formed by richly composed spaces.

KIAS designs a residence within Zenpukuji Park’s natural landscape

layers of window openings mediate the relationship with nature

a 9-meter bench extends toward the park, inviting community use | image by Nanako Ono

the house balances private living with a public-facing art gallery | image by Nanako Ono

circular window in the living room welcomes morning sunlight | image by Nanako Ono

living spaces are oriented to maximize connection with the park | image by Nanako Ono

large windows recall the rhythm of traditional shoji screens | image by Nanako Ono

glazing elements define the sequence of daily light transitions
project info:
name: House in Zenpukuji Park
architect: KIAS | @kias_studio
structure: BSI
contractor: Suiga
location: Suginami, Tokyo, Japan
area: 132.5 sqm
photographers: Norihito Yamauchi, Nanako Ono | @nanakoono_
designboom has received this project from our DIY submissions feature, where we welcome our readers to submit their own work for publication. see more project submissions from our readers here.
edited by: christina vergopoulou | designboom
The post circular aperture welcomes natural light within gabled tokyo house by KIAS appeared first on designboom | architecture & design magazine.