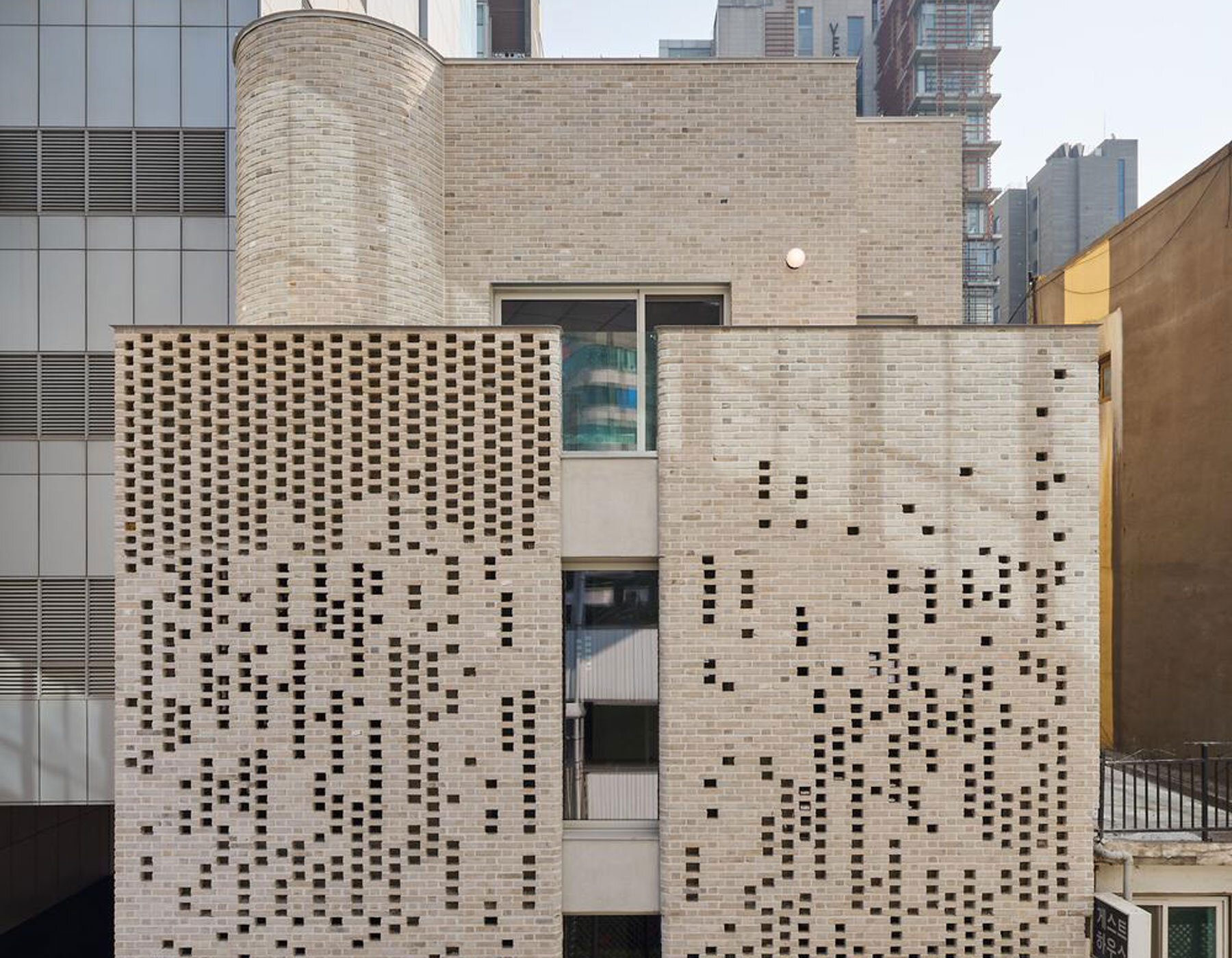perforated brickwork forms pixelated pattern upon restored seoul building by NOMAL
NOMAL reconstructs a 1960s structure in Seoul’s Sinchon district
Originally constructed in 1966, the Cracker building, restored by NOMAL, reflects a period of rapid urban growth in Seoul. Beginning as a two-story structure, it was gradually expanded with additional masonry and lightweight steel floors. These extensions, added without coherent planning, created structural instability, with several columns even extending beyond the property boundary.
Zoning regulations and parking requirements ruled out demolition and new construction, making renovation the only viable path. NOMAL approached the project through structural reinforcement and spatial reorganization. The foundations were stabilized, the upper floors rebuilt, and the footprint adjusted to comply with current codes. The reconfiguration divided the building’s three bays into two main volumes and a vertical circulation core with an elevator and stairwell. A perforated brick facade was introduced, serving multiple functions: providing daylight and privacy, minimizing visual intrusion on neighboring properties, and creating a distinct material identity. The pixelated pattern of the brickwork references digital music visualizers, a subtle nod to Sinchon’s cultural past.

all images by Roh Kyung
cracker’s design combines functionality with cultural reference
Sinchon was historically associated with youth culture, live music, and independent businesses, but over time, these qualities diminished with gentrification and the dominance of large commercial franchises. The project aimed not only to stabilize the structure but also to re-engage with this cultural history. The new design balances practical considerations with symbolic gestures. The perforated brick facade allows the building to shift visually between day and night, absorbing light during the day and emitting a soft glow after dark. This dual role underscores the project’s intent to combine functionality with cultural reference.
Although a single building cannot transform an entire district, Cracker represents an attempt to support Sinchon’s renewal by introducing a space rooted in both architectural clarity and historical memory. Through careful structural intervention and contextual design, NOMAL studio positions the project as part of an ongoing dialogue about urban identity and continuity in a changing city.

Cracker by NOMAL redefines a 1960s building in Sinchon, Seoul

the project revives a structure first constructed in 1966

NOMAL stabilizes foundations and rebuilds the upper floors

a perforated brick facade defines the renewed exterior

three bays are reorganized into two volumes and a circulation core

the pixelated pattern references digital music visualizers

at night, the facade glows softly outward into the street
project info:
name: cracker
architect: NOMAL | @nomalnotnormal
design team: Minyuk Chai, Bokki Lee, Seyeon Cho, Haewon Lee
constructor: Woorimaeul A&C
area: 247.36 sqm
location: Seodaemun-gu, Seoul, Korea
photography: Roh Kyung | @rohspace
designboom has received this project from our DIY submissions feature, where we welcome our readers to submit their own work for publication. see more project submissions from our readers here.
edited by: christina vergopoulou | designboom
The post perforated brickwork forms pixelated pattern upon restored seoul building by NOMAL appeared first on designboom | architecture & design magazine.