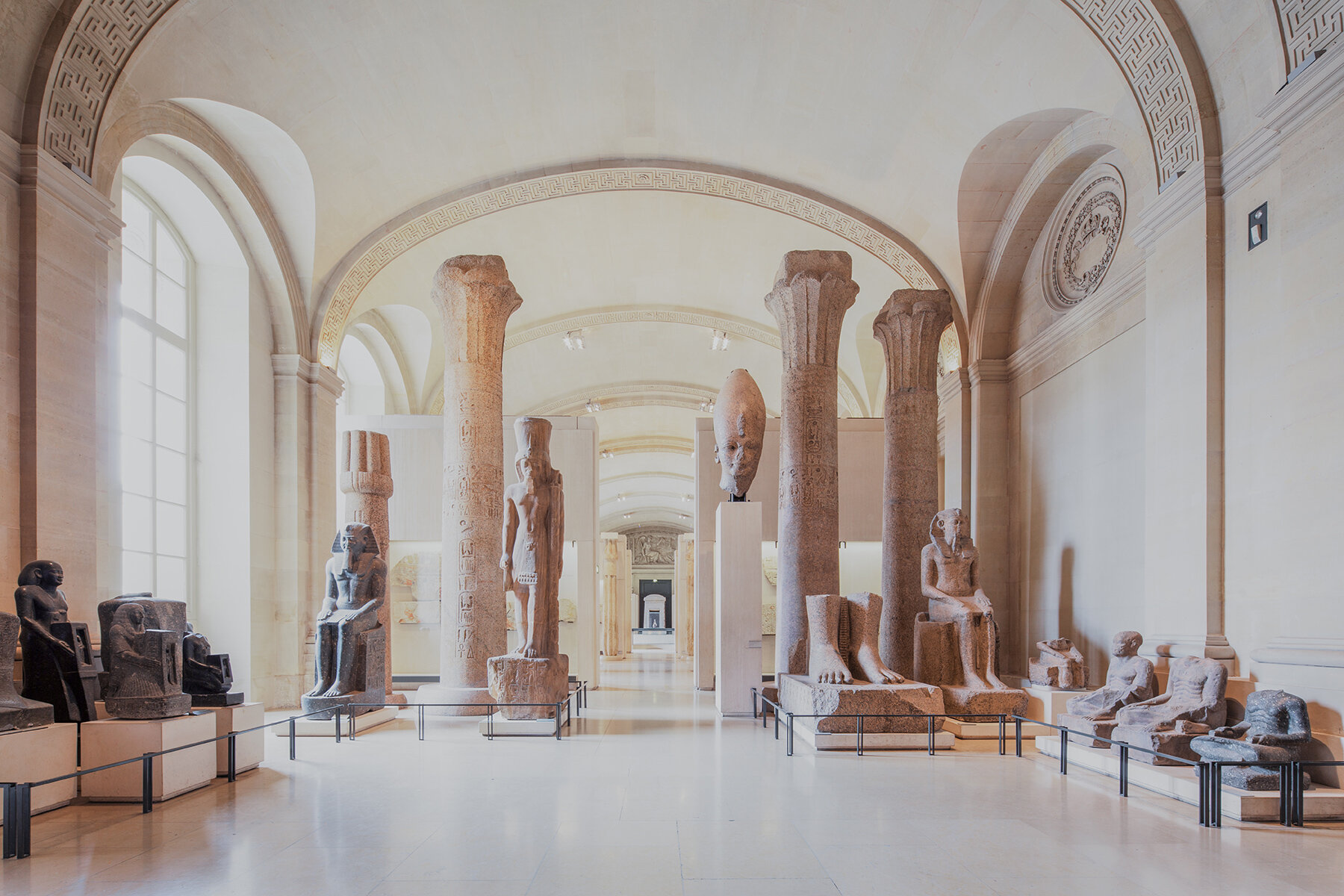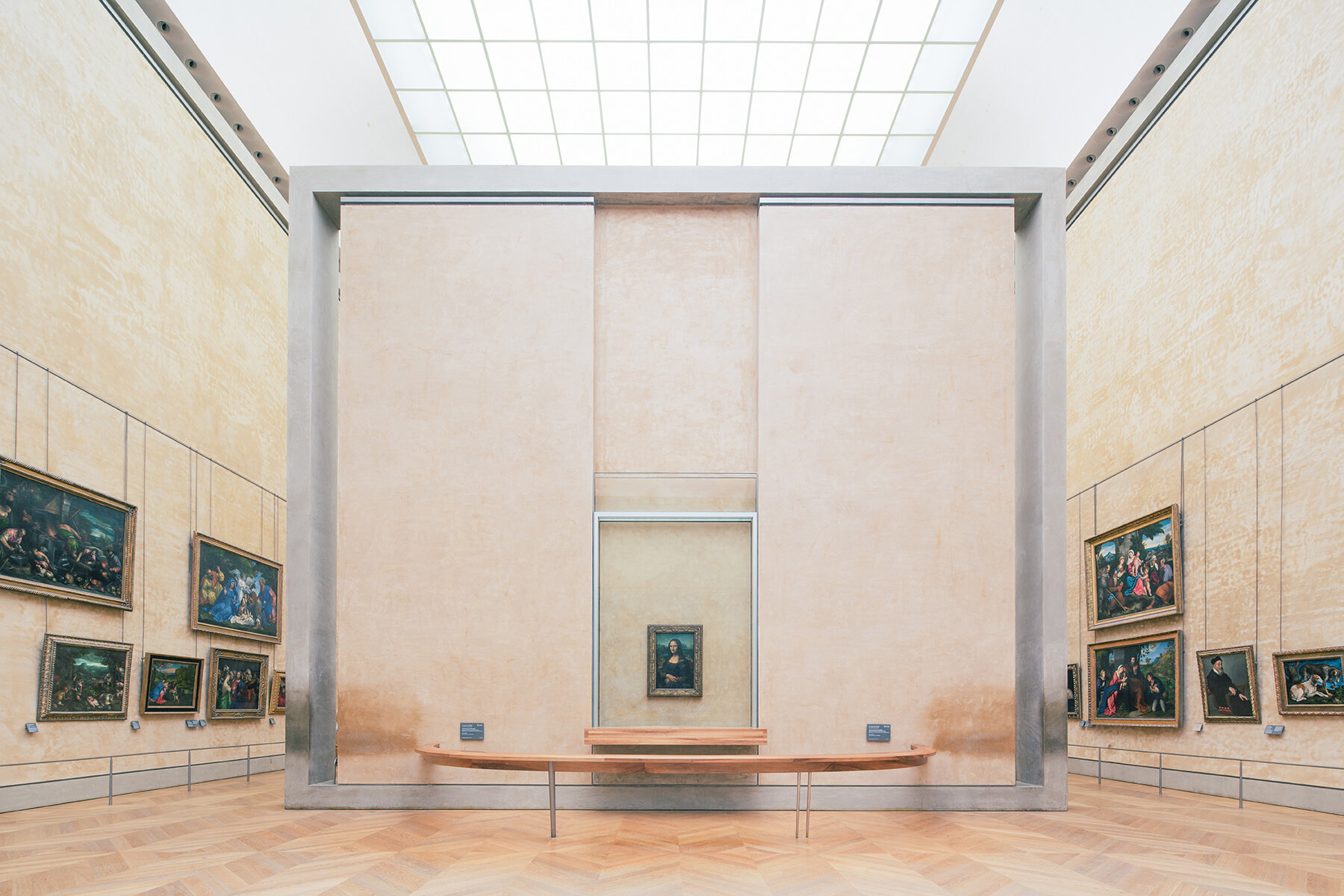explore the silent and opulent galleries of the louvre through franck bohbot’s lens
franck bohbot captures le louvre in new photo series
A series of photographs by Franck Bohbot presents an unusually quiet and architecturally focused portrait of Paris‘s Musée du Louvre. Granted rare carte blanche access by the museum, the French-born, New York–based photographer turns his lens on the interiors of the world’s most visited museum, revealing its structural cadence and enduring material presence with a stillness rarely seen by visitors.
Through this work, part of his broader ‘Parisian Interiors’ project, Bohbot moves away from the museum’s iconic role as a destination and instead frames it as what he calls ‘a living architectural organism.’ His images distill the museum to a sequence of calm spatial encounters, captured entirely in natural or available light. Through his images, daylight is shown to gradate while vanishing lines and historical textures dominate the composition.

the Cour Marly is filled with diffused daylight under its soaring glass canopy | images © Franck Bohbot
a study in scale and symmetry
From the Cour Marly’s glass-roofed sculpture garden to the saturated reds and gilded vaults of the Galerie d’Apollon, Franck Bohbot’s photographs emphasize the extravagance of Le Louvre’s interiors. In one frame, natural light pours through the vast barrel vaults of the Denon Wing, illuminating a receding array of stone statues. In another, the austere framing of the Mona Lisa’s gallery creates a visual standoff between viewer and object.
The photographer writes: ‘It’s a study in scale and silence, where every corridor, color palette, and composition pays homage to those who designed and preserved these spaces.’ His focus on symmetry heightens the architectural rhythm. Arches mirror arches, columns recede in dramatic perspective, and light bounces from the polished floors to the intricate ceilings overhead.

Franck Bohbot emphasizes the strict symmetry of the Louvre’s main corridors
the vast museum’s layered history
Along with its visual order, Franck Bohbot’s photographs record the layered temporality of Le Louvre. The museum was originally a medieval fortress, then a royal palace, and finally a public museum. This architectural evolution is evident throughout the vast museum, from the 12th century vestiges of the lower ground to the opulent 19th-century galleries.
In the rooms of antiquities, worn stone artifacts appear framed by neoclassical arches and softly reflective limestone walls. Meanwhile, the checkered flooring and classical columns of an upper-level hall lead toward a sculptural niche with exaggerated symmetry. ‘This series is less about documentation and more about reverence,’ Bohbot says, ‘for the stories embedded in stone, for the invisible presence of human hands, and for the timelessness of space when it’s given the chance to simply exist.’

the grand painting hall is rhythmically punctuated by arched skylights

a series of stone columns lead to a tranquil gallery alcove

the Galerie d’Apollon glows with gilded ornament and painted ceiling panels

antique sculpture halls are washed in quiet, indirect morning light

fragments of ancient architecture are framed by classical archways

golden galleries are layered with framed portraits and ornament

the Mona Lisa sits in a starkly geometric enclosure of pale stone and steel
project info:
museum: Musée du Louvre
photographer: Franck Bohbot | @franckbohbot
location: Paris, France
The post explore the silent and opulent galleries of the louvre through franck bohbot’s lens appeared first on designboom | architecture & design magazine.