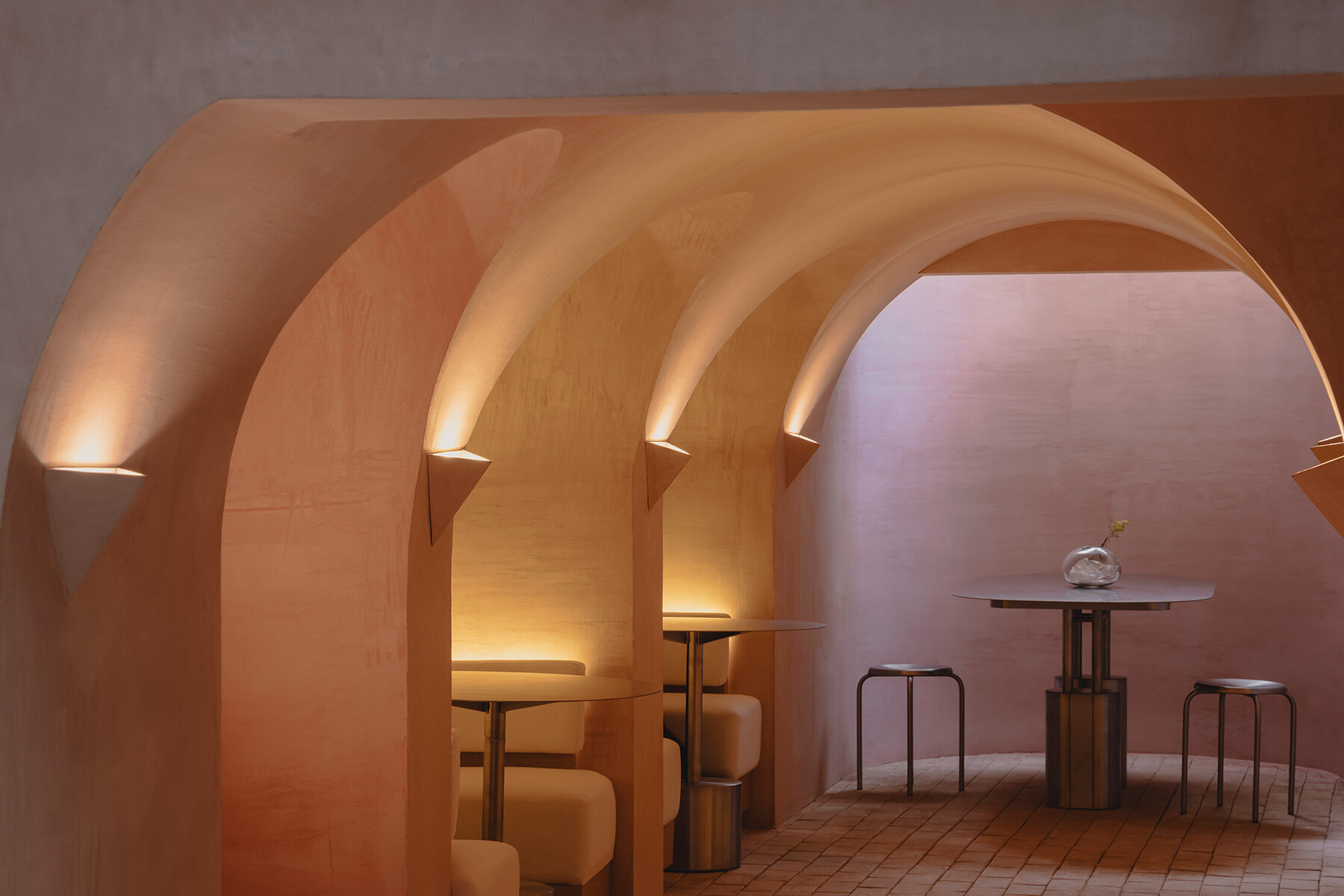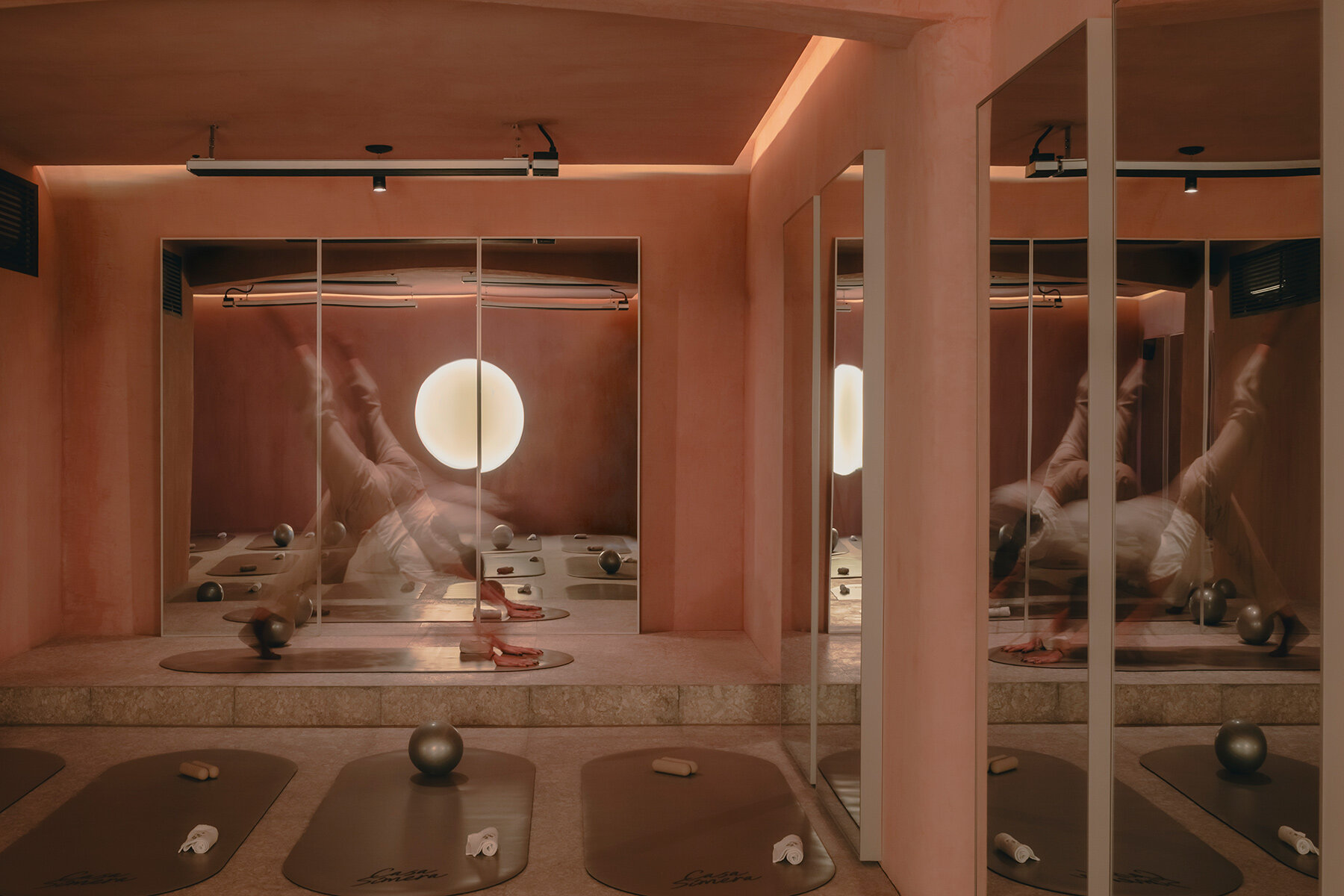garden café and wellness studio ‘casa símera’ brings soft pink interiors to mexico city
casa símera: A garden Retreat in Mexico City
Casa Símera is a multifunctional project by architecture studio WORC, located in Mexico City. Combining a café, wellness studio, and communal gathering spaces, the architecture guides visitors through a gradual sequence of thresholds and atmospheres, each tuned to different rhythms of activity and rest.
Set back from the street and partially veiled by foliage, the entrance to Casa Símera feels more like the beginning of a garden path than a commercial storefront. A stone walkway leads to a shaded terrace where low seating and planter beds establish a sense of calm before entry. This open threshold softens the transition between public and interior life, allowing for a pause.
Inside, the café is carved into a series of sculptural alcoves. Curved benches nest individual tables along the walls, while a marble service bar runs through the center. Materials are tactile and warm, with clay tiles underfoot, earthy pink-toned plaster walls, and soft ambient lighting. Acoustic treatments are integrated, preserving a sense of quiet even during the most active hours of the day.

images © Zaickz Moz
worc curates a warm Material palette
The spatial core of Mexico City’s Casa Símera is an open vertical atrium, topped by a four-story skylight that draws light deep into the plan. Tiered concrete platforms offer informal gathering points, while a vertical garden climbs the surrounding walls, gradually enclosing the space in greenery. This courtyard anchors the project spatially and conceptually, acting as both a social hub and a visual conduit that links the café below to the wellness studio above.
Throughout Casa Símera, the material palette by the design team at WORC remains consistent and deliberate. Clay flooring, stainless steel accents, smooth natural fabrics, and live plants work together to create balance. Marble and steel offer moments of contrast, but nothing feels excessive. The result is an architecture that recedes just enough to let activity shape the space without disruption.

the entrance is framed by greenery and a stone path leading to a shaded terrace
the Wellness Studio Above
On Casa Símera’s upper level, WORC situates a wellness studio for a quiet counterpoint to the garden below. This windowless room is free of visual distractions, with a controlled environment engineered for hot pilates and slow movement practices. Lighting is diffuse and warm, with a focus on directional control to guide attention inward. Integrated climate and acoustic systems maintain comfort across a range of temperatures and intensities.
The studio’s architecture supports inward focus. Enclosed, softly lit, and thermally regulated, it invites users to disconnect and realign. While the lower levels are designed for interaction and social rhythm, this upper sanctuary encourages solitude and presence. WORC designs Casa Símera as a continuous spatial experience rather than a set of discrete zones. Circulation unfolds naturally from one space to the next, and each room is defined less by enclosure and more by atmosphere.

the café features curved benches, clay tile flooring, and sculpted alcoves for quiet gatherings

a marble bar and stainless steel details add subtle contrast to the earthy material palette

the upper floor wellness studio brings a quiet counterpoint to the garden below

acoustic treatments maintain a calm ambiance even during busy hours

this windowless room suits hot pilates and slow movement practices

project info:
name: Casa Símera
architect: WORC | @worc.studio
location: Polanco, Mexico City, Mexico
lead architects: Ricardo Martínez, Camila Ureña
architects: Ricardo Martínez, Camila Ureña, Isabel Ortega, Ivana Dominguez
area: 240 square meters
photography: © Zaickz Moz | @zaickz.moz
The post garden café and wellness studio ‘casa símera’ brings soft pink interiors to mexico city appeared first on designboom | architecture & design magazine.