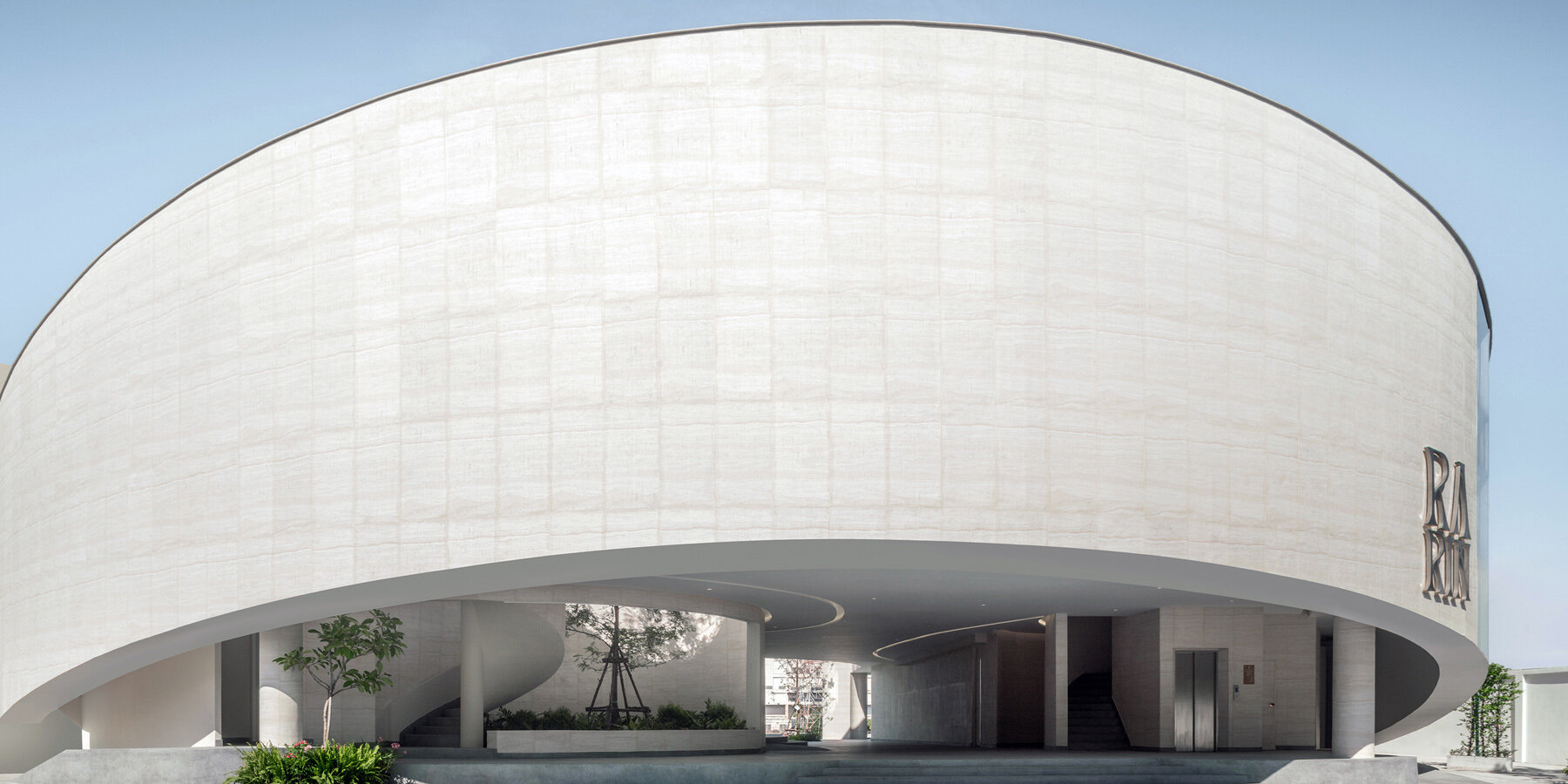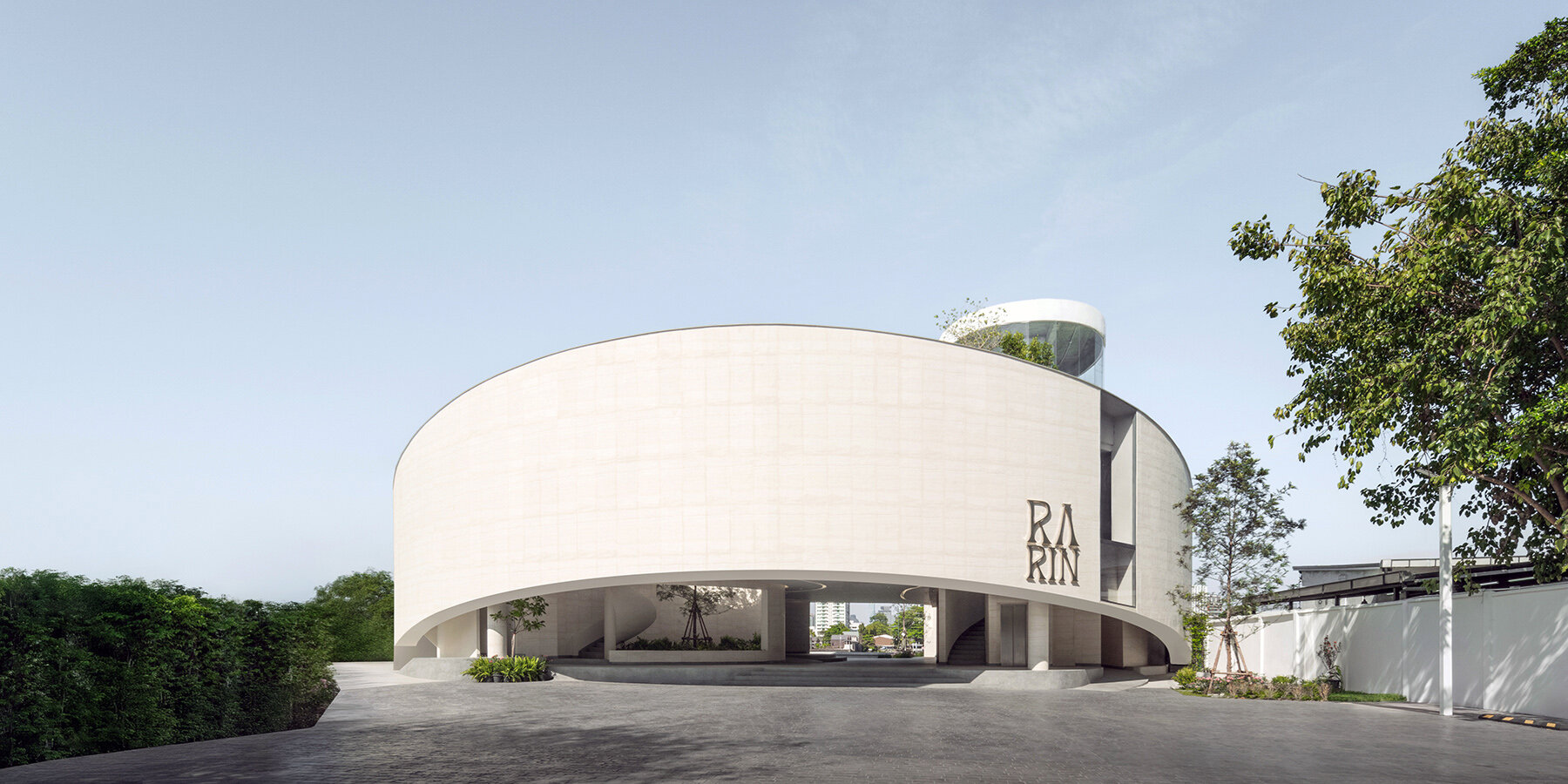ASWA’s riverside wedding venue shapes continuous curves into ring formation in bangkok
Rarin Wedding Venue forms a ring enclosing an oval courtyard
Located along the Chao Phraya River in Thailand, the Rarin Wedding Venue by ASWA (Architectural Studio of Work – Aholic) presents a circular architectural design that references the symbolic form of a wedding ring. The structure employs continuous curves to unify two adjacent courtyards, creating a spatial loop that links indoor and outdoor elements.
The primary entrance opens onto an enclosed oval courtyard that receives direct daylight through an open void extending vertically through the building. This design strategy enhances natural ventilation and illuminates the central space without mechanical systems. A spiral staircase situated in this courtyard provides vertical circulation, connecting guests to the second level while acting as an architectural focal point.

all images by SkyGround
ASWA’s design balances open and intimate spatial configurations
Programmatically, the second floor accommodates an engagement room and an adjacent restaurant. The restaurant has a seating capacity of approximately 80 and offers panoramic views of the river through a 180-degree glazed facade. This area can also be reconfigured for alternative event functions as needed.
On the ground floor, access to the main hall is defined by a path lit with linear ceiling lights, subtly guiding movement. The hall is designed to host both dining and dance events, balancing open spatial requirements with an intimate configuration. Toward the rear of the site, a large outdoor courtyard provides additional space for ceremonies or receptions. The design team at ASWA integrates landscape elements, including soft lawns and modular seating, to support various event setups and seasonal conditions.

the venue’s circular form evokes the symbolism of a wedding ring
The venue’s spatial planning allows for phased usage and future adaptation. A rooftop after-party bar is currently under development and scheduled for completion by the end of 2025. Overall, the design emphasizes circulation, flexibility, and the integration of indoor and outdoor environments, making the venue suitable for a range of event formats while maintaining a coherent architectural identity.

continuous curves unify the building’s two main courtyards

indoor-outdoor transitions define the venue’s spatial identity

the venue sits along the banks of Thailand’s Chao Phraya River

the wedding-ring-shaped structure connects the two open courtyards

the design prioritizes adaptability and coherence in a symbolic design

a centrally located, spiral staircase ascends to the second floor

upon arrival, guests enter through the main entrance outlined by an enclosed oval courtyard

at ground level, guests navigate through the ring-shaped entrance, guided by a ceiling lighting pattern

natural ventilation and daylight shape the core spatial experience

natural sunlight from the void brightens the engagement space

second floor includes an engagement room and river-view restaurant

a restaurant can be converted into additional event space, offering panoramic views of the Chao Phraya River
project info:
name: Rarin Wedding Venue
architects: ASWA (Architectural Studio of Work – Aholic) | @aswa_bangkok
design team: Phuttipan Aswakool, Chotiros Techamongklapiwat, Puwan Wattanajarungrat, Ananya Rakaphai, Peerada Porkaew, Napasorn Luengkiattikhun
area: 2,000 sqm
location: Bangkok, Thailand
photographer: SkyGround architectural film & photography | @dofskyground
designboom has received this project from our DIY submissions feature, where we welcome our readers to submit their own work for publication. see more project submissions from our readers here.
edited by: christina vergopoulou | designboom
The post ASWA’s riverside wedding venue shapes continuous curves into ring formation in bangkok appeared first on designboom | architecture & design magazine.