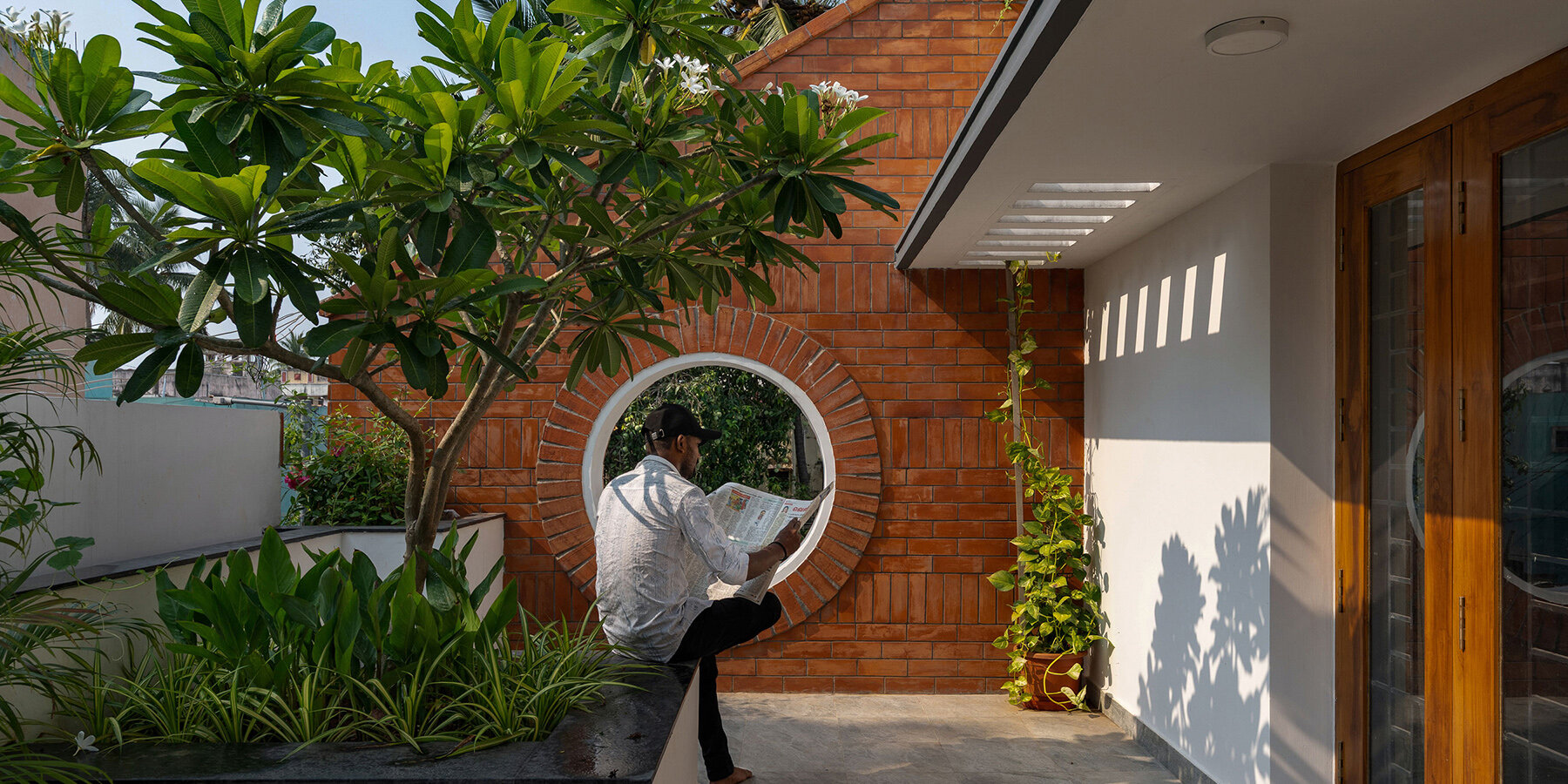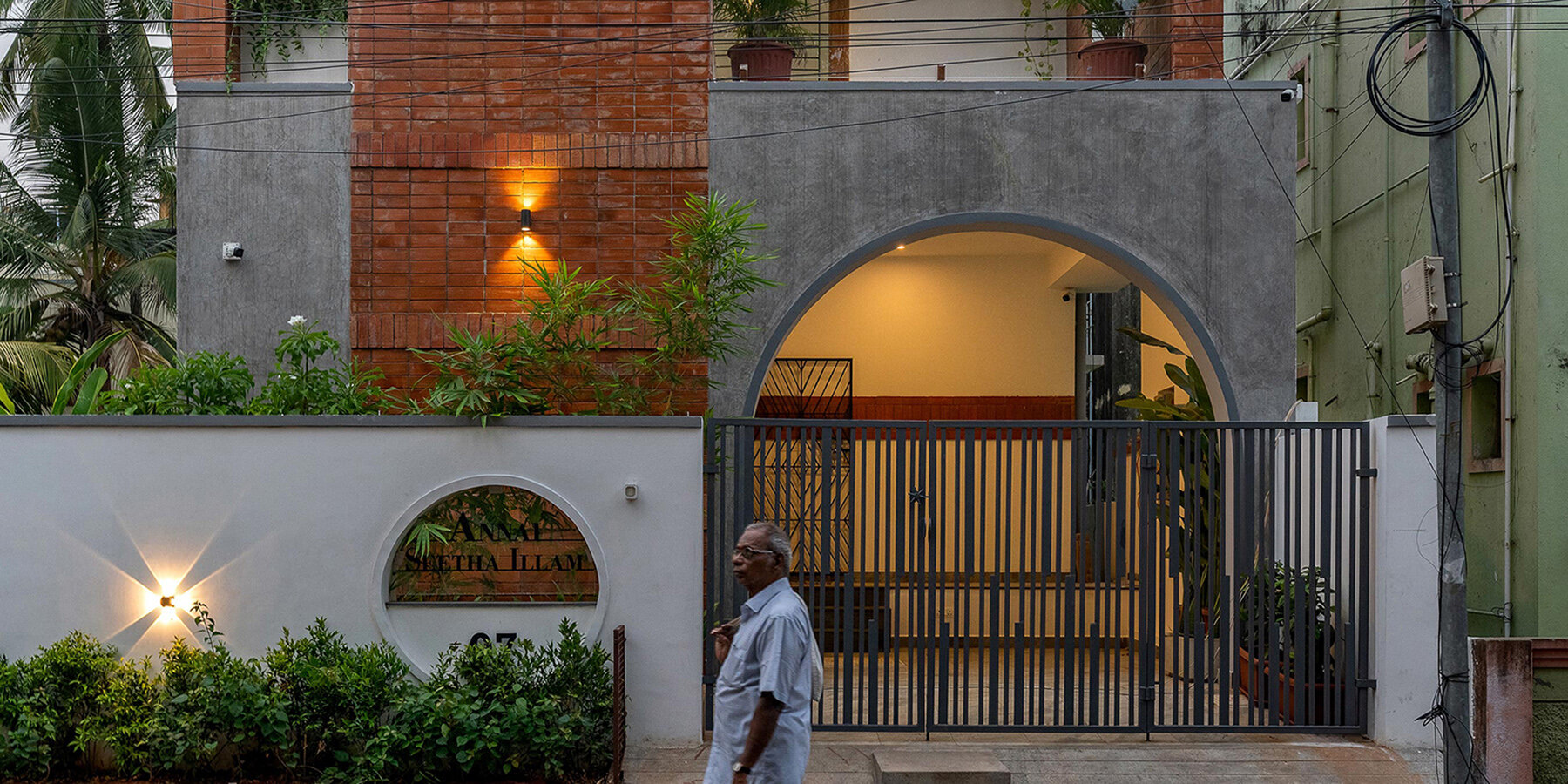stepped terraces carry memory across generations in D.L.E.A.’s indian residence
D.L.E.A. traces ancestral memory through light in chennai, india
Tucked into the dense grain of Chennai’s Pallavaram neighborhood in India, Suvadu – Annai Sita Illam by D.L.E.A. is an architectural homage to memory, matriarchy, and migratory roots. Designed for a 70-year-old woman and her dispersed family now living abroad, the 245-square-meter residence stands on a narrow plot that was once part of a larger ancestral compound filled with mango trees and a hand-dug well. The Tamil word Suvadu, meaning ‘trace’ or ‘footprint,’ forms the concept behind this project, which uses material tactility, spatial layering, and light to imprint familial memory into built form.
Rather than re-create the lost sprawl of the old home, the architects’ team proposes a sequence of stepped terraces that reinterpret openness as intimacy. These staggered outdoor zones, shaded by preserved mango trees, allow for spontaneous encounters between grandmother and grandchild and transform the facade into a living threshold.

all images by Hosh Pictures
Suvadu – Annai Sita Illam features a triple-height spine
Set just off a busy district road and the city’s Metro Rail corridor, the house responds to its urban surroundings with a triple-height spine on the northern edge that draws in light and allows visual communication across floors.
Through red, green, and grey oxide flooring, the Chennai-based architects at D.L.E.A. evoke the handmade quality of South Indian homes, while leaf imprints in concrete walls echo the once-abundant foliage of the site. Pot filler roof slabs, a nod to vernacular thermal comfort, cool the interiors but also reinforce a low-tech ethos of place. Every surface becomes a carrier of memory, from the cool oxide underfoot to the revived ancestral well at the back, now restored as a contemplative courtyard feature.
Though modest in size, Suvadu – Annai Sita Illam stands as a cultural bridge for second-generation NRIs and grandchildren raised abroad and resists nostalgia by letting light, material, and memory narrate the story of a family returning.

Annai Sita Illam by D.L.E.A. is an architectural homage to memory, matriarchy, and migratory roots

designed for a 70-year-old woman and her dispersed family now living abroad

the house responds to its urban surroundings with a triple-height spine

the 245-square-meter residence stands on a narrow plot

D.L.E.A. evokes the handmade quality of South Indian homes

leaf imprints in concrete walls echo the once-abundant foliage of the site

pot filler roof slabs nod to vernacular thermal comfort

every surface becomes a carrier of memory

the facade becomes a living threshold
project info:
name: Suvadu – Annai Sita Illam
architect: D.L.E.A. | @d.l_e.a
location: Chennai, Tamil Nadu, India
plot area: 210 square meters (2262 square feet)
built-up area: 245 square meters (2640 square feet)
design team: G.Dhayananth, Poonila Kabilan, and Karthik
plot dimensions: 7.9 x 26.5 meters (26’ x 87’)
photographer: Hosh Pictures | @hosh_pictures
designboom has received this project from our DIY submissions feature, where we welcome our readers to submit their own work for publication. see more project submissions from our readers here.
edited by: thomai tsimpou | designboom
The post stepped terraces carry memory across generations in D.L.E.A.’s indian residence appeared first on designboom | architecture & design magazine.